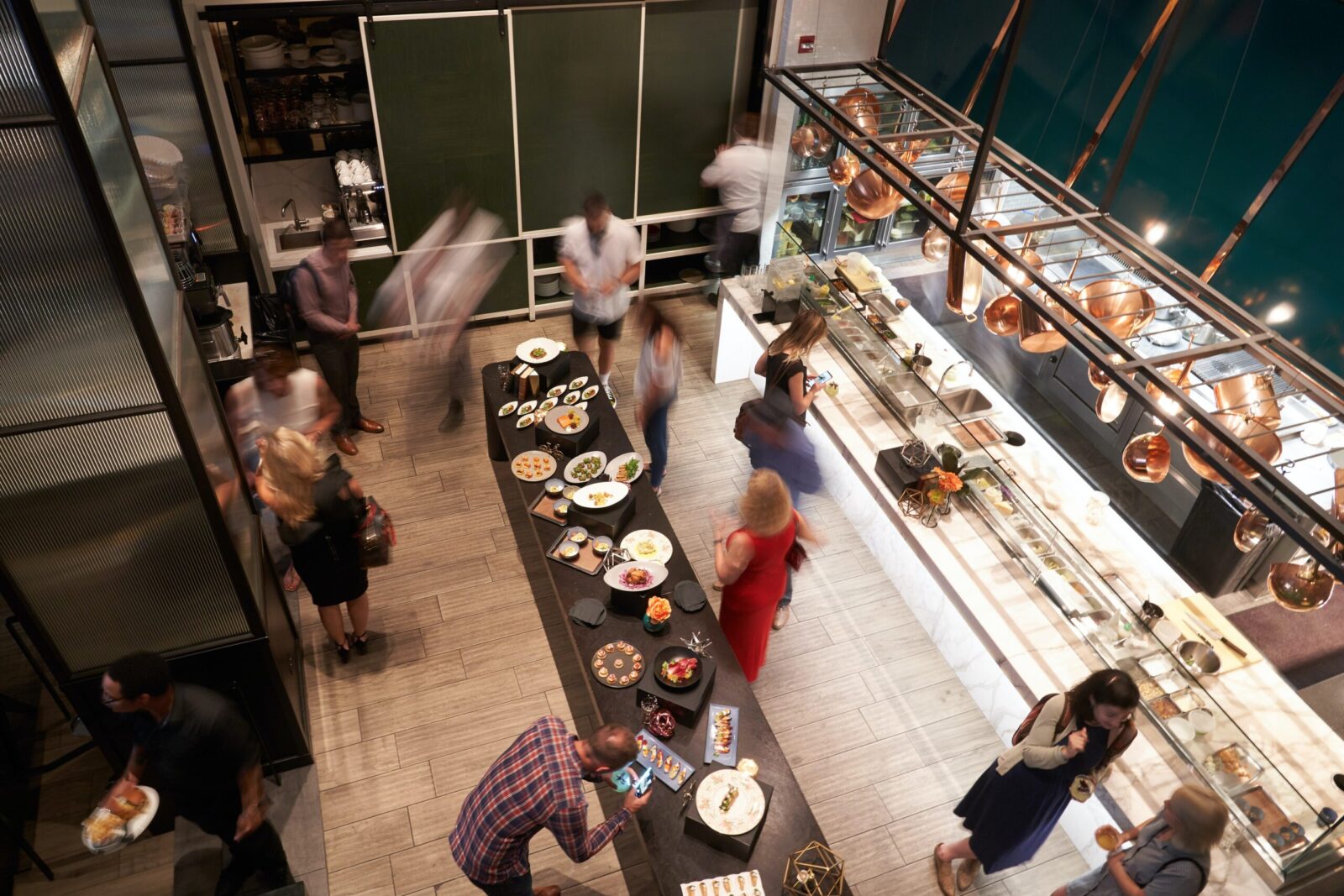Whether you are launching a restaurant for the first time, opening a second restaurant, or renovating an existing restaurant, an efficient kitchen layout should be a top priority.
The kitchen is where your restaurant’s heart and soul reside: the food and the staff who prepare it. The success of a restaurant is dependent on having commercial kitchens with exquisite design and all of the necessary restaurant equipment placed precisely where chefs need it.
In addition, technologies such as kitchen display systems that facilitate rather than impede kitchen procedures can tenfold increase efficiency. Clearly, there are numerous factors to consider while building a restaurant’s kitchen. Let’s go in to discover where to begin, what to consider, and which restaurants are leading the way with creative commercial kitchen designs.
Few examples of commercial kitchens designs:
As I mentioned earlier, every restaurant kitchen is different, and different restaurant concepts will require different designs. Here are a few examples of restaurants across different segments that have efficient kitchens.
- The Island at the Centre
With an island in the middle of the kitchen, chefs congregate in the same area and handoffs are seamless from sous chef to cook to the expo. This design also facilitates the executive chef’s oversight of the entire menu creation process, as they are able to simply manoeuvre around the island.
- Zoning Regulations in the Kitchen
All restaurants have kitchens with distinct zones for distinct jobs. Servers are responsible for presenting their own food, and numerous dishes must be prepared at various stations. These designs may necessitate numerous KDS systems for each prep or cook station, or service area-based routing (outside seating vs. inside seating, east vs. west dining room).
- The Assembly Line Layout
The structure of an assembly line frequently includes a side section for “back of house” staff to prepare while “front of house” employees serve. They frequently demand staff to pay on a customer-facing POS tablet at the end of the line and must also fulfil numerous online purchases.

- Restaurant Kitchen Layout
Similar to the assembly line architecture, prep-line type kitchens highlight the importance of food preparation in full-service and fine dining establishments.
- Ergonomic Kitchen Configuration
Both the flow of inventory into the kitchen and the flow of staff around the kitchen must be taken into account. A well-designed kitchen will have distinct traffic and work aisles to reduce accidents.
- Open Restaurant Kitchen
The open kitchen concept is common in fine dining establishments and enables diners to observe the cooks while they create their food. The layout frequently includes serving stations facing the dining area and a glass wall. This strategy has benefits and drawbacks: it may inspire your chefs to produce better food or it may subject your diners to the heat (and commotion) of the kitchen.
- Kitchen design – Food Truck
Although food truck design may not come to mind when considering industrial kitchens, all of the aforementioned elements are actually ten times more important in a tiny 10′ by 30′ food truck. Your food truck will be able to serve more customers if its kitchen is set up with stations for prepping, cooking, and plating pizzas, as in the example above.
HPG Consulting is the outcome of decades of ardent research, education, and long-term relationships to accomplish the impossible in the commercial kitchen planning field. As commercial kitchen consultants, we have worked with a wide spectrum of clients and understand the necessity of keeping project costs rational without compromising on quality and deliverables.