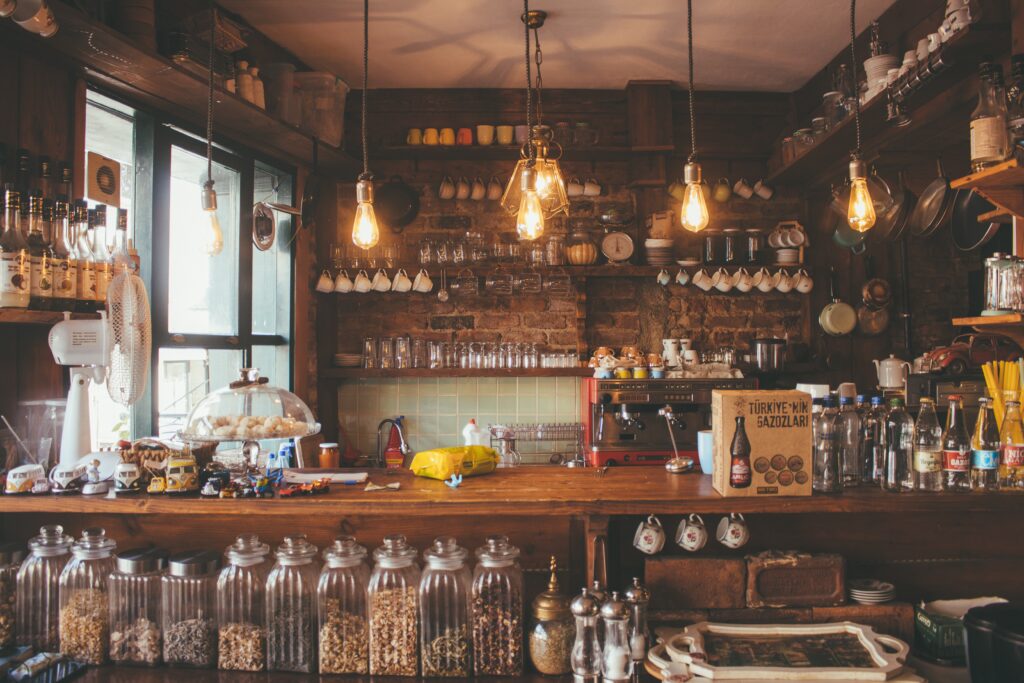The design frequently does not place a high priority on storage space. However, it is one of the most important issues that must be handled because it has a big impact on how well the restaurant performs. For instance, the number of pans might impact the procedure when it comes to producing food quickly but of high quality. The pans are rapidly cleansed after each order and used again. Therefore, if there is adequate room in the storage area for a few extra pans, there will be less of a demand on the kitchen and clean up, and undoubtedly more dishes may be served. We can control the costs, but we can’t control the clients, as everyone knows. How much room is available for important ingredients to be ordered and delivered in bulk is undoubtedly one of the major aspects that significantly affect expenses.
There are six storage components in commercial kitchen design and planning
- Refrigerator
Since a large portion of food is fresh and must be stored at a specific temperature to ensure quality production, refrigeration becomes essential. However, in addition to the quantity of room needed, their location is also crucial to the creation and operation of the kitchens. A cold room in the kitchen often provides excellent storage for fresh foods and, in most circumstances, considerably simpler access to commodities and products for quicker processes. However, it is crucial to understand that cold rooms are only used as backup storage, thus it is best to avoid opening them frequently for increased efficiency. In fact, more refrigerators like under-counter refrigerators, prep refrigerators, and occasionally refrigerator drawers under the cook lines are a necessity for the service because they greatly cut down on the amount of time and foot traffic that chefs must endure while preparing food while also improving the quality and freshness of the dishes.

- Freezer
A freezer room in addition to a cool room can be quite helpful for larger venues or function centers. Although a freezer room needs more complex construction, such as heated floor blankets underneath, the cost savings in operation and frozen food storage can have an impact on the performance of larger firms. It is very advised to lay out steps on the floor to make it simple for delivery carts to enter and exit. However, in other instances, it may be difficult or extremely expensive to cut the concrete 150 mm from the floor finish, therefore the freezer chamber may instead sit on the floor with a ramp or step, which is more difficult. As an alternative, chest freezers or upright freezers are sometimes used to store such goods.
- Dry
Numerous dry goods or even canned goods, in addition to fresh or frozen foods, cannot require refrigeration. Again, the kitchen needs to have enough accessible storage, which can be either cabinets or shelving. Wall-mounted shelves, whenever possible, can serve as replacements for these storage kinds in smaller kitchens with limited space. Another type of dry storage is provided under the main prep table in some establishments, such as bakeries, in the form of specific bins for various types of flour. Wall shelves transform into multipurpose featured storage or into a showcase for alcoholic beverages or coffee goods when they are installed in bars or front counters.

- Non – Food
In addition to food products, there are several additional items like glasses, plates, cutlery, utensils, napkins, paper cups, paper plates, etc. that need to be stored in an appropriate amount of space while also being placed in a convenient location for access. When the workflow is optimal, it is highly advised to arrange the cleaned objects as close to the cookline as feasible to improve performance and prevent any food contamination. So that the chefs have to perform fewer tasks when cooking and plating food for service, it is essential to have enough crockery close to the main plate-up area.
- Chemical Items
Other storage needs are less important than the other five primary storage components in a commercial kitchen design. For example, the design of a food business must take into account staff lockers, packaging, and/or take-away storage.
- Waste Storage
The majority of commercial kitchens contemplate an under-bench space for the bins for food waste. A separate room that is enclosed and away from the kitchen or other areas where food is being moved is needed for bin or garbage storage, though, in larger venues, hospitals, nursing homes, or hotels.