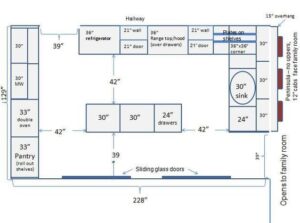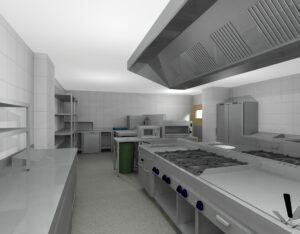Kitchen layouts say a lot more about your business than you think. An efficient kitchen layout when designed after consulting with a restaurant consultant reflects a well-thought-out plan with the kitchen workflow and working environment in mind.
There are different kinds of Layout:
Commercial kitchen layout types
Assembly line layout
Island layout
Zone-style layout
Galley layout
Open kitchen layout
All kinds of commercial kitchen layout examples have their advantages and disadvantages which your restaurant consultant can help you with while choosing a kitchen layout for your commercial use.
Assembly line layout: The assembly line configuration has a central row or island that starts with food prep and ends with a completed item that is ready to be taken to be served.
Island layout: The island kitchen layout has a ring layout in the beginning and then has a cooking station.
Zone-style layout: This layout creates separate zones for each type of activity that happens in the kitchen and different preparations that are needed for each kind of dish.
Galley layout: In this commercial kitchen layout, all stations and equipment are on the perimeter of the kitchen. In a very compact space, kitchen equipment is placed along the two parallel walls.
Open kitchen layout: An open kitchen layout lets customers see the action that usually takes place behind the scenes. Any commercial kitchen layout can be turned into an open kitchen by taking down a wall.
Let’s understand Galley Layout in detail:

The galley layout is a narrow layout where stations and equipment are located along parallel walls making space for a walkway. It is also a corridor kitchen because of the narrow aisle that makes up its main traffic lane.
It is an easy working triangle. It’s easy to design a basic working triangle when creating a design for a Galley layout in the kitchen. As long as you keep the sink, oven and fridge grouped together you’ll find moving around a dream. A lot of designs work with two elements on one wall and the third one placed between them on the opposite wall.
Who benefits from Galley Layout?
Small kitchens: All the working areas are pushed along two sides of the wall, the space in the middle serves as the space for movement.
Medium-sized kitchens: It is not always feasible to have a full-sized kitchen island in this layout, but a mobile island situated at the end of the kitchen can be a good compromise.
Commercial Kitchens with less staff: Because of the small space, the Galley Kitchen is typically more intuitively designed, with the main work areas and items assembled together. This setup makes walking toward or reaching for things between the refrigerator, stove/oven, and sink kept to a minimum. The kitchen services such as water, electricity, and gas are clustered in the same area. If you have two or more people working at the same time, space could feel tight.
Cost-effective: Since countertop space is limited since there are limited base cabinets. And because the countertops and cabinets are one of the expensive elements in the kitchen, they are less expensive than other layouts. In addition, there is less need to purchase kitchen flooring because of the smaller floor space.

Advantages of Galley Kitchen Layout:
Best design for larger spaces.
Easy to divide into working areas.
Easily accessible.
Galley kitchens have good storage space.
Benchtops on each side can be as long as possible.
Easier and Quicker to clean!
Contemporary looking design.
Disadvantages of Galley Kitchen:
Sometimes limit the space you have in your dining area.
People passing through can cause traffic!
If you’re hoping to maximise functionality in your kitchen, we restaurant consultants at HPG offer a range of design options and layouts to help you get the perfect fit.
Searching for some galley kitchen inspiration?
Straight lines, neutral patterns and colours with darker floors are considered modern sophistication. No matter how small or big your kitchen is, a stylish kitchen has the exhausting feeling that comes with it. Galley kitchens make full use of vertical spaces by using wall cabinets and shelving units to create more storage solutions. You can contact a restaurant consultant to help you design your kitchen in the best way.