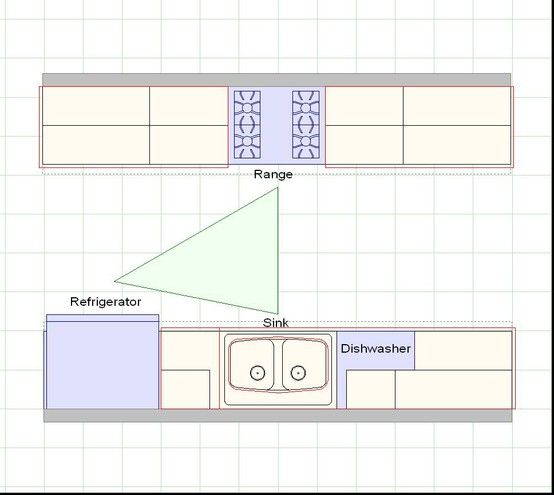Kitchen Planning is an immersive process that requires deep knowledge and understanding of aspects such as kitchen layout, kitchen surfaces, appliances in the kitchen area, and overall design. The results of kitchen planning are successful when a kitchen is designed as per the requirements of the F&B (Food and Beverage) set-up and enables each staff member working in the kitchen space to function at their optimum level. An effective, optimized kitchen space = An effective functioning of kitchen staff = A happy customer = A happy business.
In this article, we will be studying one important topic in-depth: Kitchen Layout to choose while planning a kitchen for a commercial F&B set-up. Kitchen Layouts for commercial kitchens fall under the following categories:
Assembly Line Layout

Image Credits: Upserve
This kitchen layout is designed for commercial F&B set-ups that have a limited number of dishes they offer their customers. The Assembly line layout, by design, has a central row that starts with an area where food is prepared and ends with the area where the prepared food is picked up and ready to be served to the customer. This layout design works best in a kitchen environment where the same type of food is prepared on repeat. The Assembly line layout design is ideal for fast-food chains, pizzerias, and ‘build-your-own food’ restaurants.
Zone-Style Layout

Image Credits: Upserve
As the name suggests, in this kitchen design layout, separate zones are created within the kitchen that is responsible for preparing a certain type of food. In this layout design, different zones are equipped with appliances and equipment to carry out the preparation of a specific food assigned to that zone. This keeps the kitchen organized and allows the kitchen staff to prepare different dishes simultaneously. The Zone-Style Layout is suitable for restaurants and F&B food set-ups that offer customers a diverse range of dishes and that hire a lot of staff. A specialized chef is hired for each station to create everything from scratch. The Zone-Style Layout design is ideal for hotel restaurants, catering kitchens.
Island-Style Layout

Image Credits: Upserve
This kitchen layout is similar to a zone-style kitchen layout with the sole difference of the main island in the middle of the kitchen. The island in the center of the kitchen is where all the cooking for the restaurant is done, while the perimeter of the kitchen is used for food preparation, storage, and cleaning. The Island-Style Layout is ideal for restaurants that have ample kitchen space.
Galley Layout

Image Credits: Pinterest
This kitchen layout is suitable for compact kitchen spaces. Galley Kitchens are small, narrow kitchen layouts that have all stations and equipment on the perimeter of the kitchen. Base cabinets, wall cabinets, counters, and other services are located on one or both sides of the central walkway.
In this commercial kitchen layout, all stations and equipment are on the perimeter of the kitchen. In a very tight space, kitchen equipment is placed along only parallel two walls. Galley kitchens are ergonomic since key services are clustered around each other. This means that walking toward or reaching for items between the refrigerator, stove/oven, and sink is kept to a minimum.
The Galley Kitchen Layout is ideal for food trucks.
Open Kitchen Layout Open Kitchen Layouts are designed to help customers see all the action that goes behind the scenes of food prep. They consist of a glass partition between the service area and guest seating area to protect the food being prepared. Open Kitchens are great for entertaining guests and a good opportunity to maximize on a small space. They are a typical feat at high-end restaurants, where customers enjoy watching cooks prepare dishes, making this an integral part of the dine-in experience.
A few more points to include in your Commercial kitchen planning process:
Designing a flexible kitchen
Food preferences are constantly evolving thanks to changes in customer demands. The rise in veganism, plant-based options, and consciousness has led to kitchens accommodating these dietary requirements. This in turn leads to alterations in kitchen layouts to incorporate the changes. That is why a kitchen layout must be flexible and responsive to market changes in the future.
Keeping the kitchen energy efficient
Kitchens in commercial F&B set-ups tend to consume a lot of electricity, and if one isn’t mindful of their electricity usage, huge electricity bills at the end of the month can be a persistent problem. To solve this problem, planning appliances in the kitchen layout can help keep energy costs down. Small things like keeping heat sources like ovens and ranges away from refrigerators and freezers, so that to avoid unnecessary load.
Defining safety rules in the kitchen area
Safety is the number aspect to consider while planning a kitchen, making food safety a high priority. It’s also important to follow local compliances and regulations when it comes to food safety any health and safety codes and regulations. Staff safety is another aspect to be taken into consideration, so adequate ventilation and comfort measures for the staff should be in place. Fire safety is a big risk in commercial kitchens. To combat this first aid kits, smoke detectors, and fire extinguishers need to be in place in the kitchen area.
Taking the help of a professional while designing the kitchen
Borrowing an extra set of eyes in your kitchen planning process would only be beneficial for you. That is why it is always recommended to hire a professional consultant who will ensure nothing is overlooked and the most efficient use of the space is reached. Consultants can help design layouts, business plans, and menus in the best configuration possible, making sure every aspect right from electric outlets to plumbing is covered.
Need help with kitchen planning, get in touch with an HPG Consultant today.